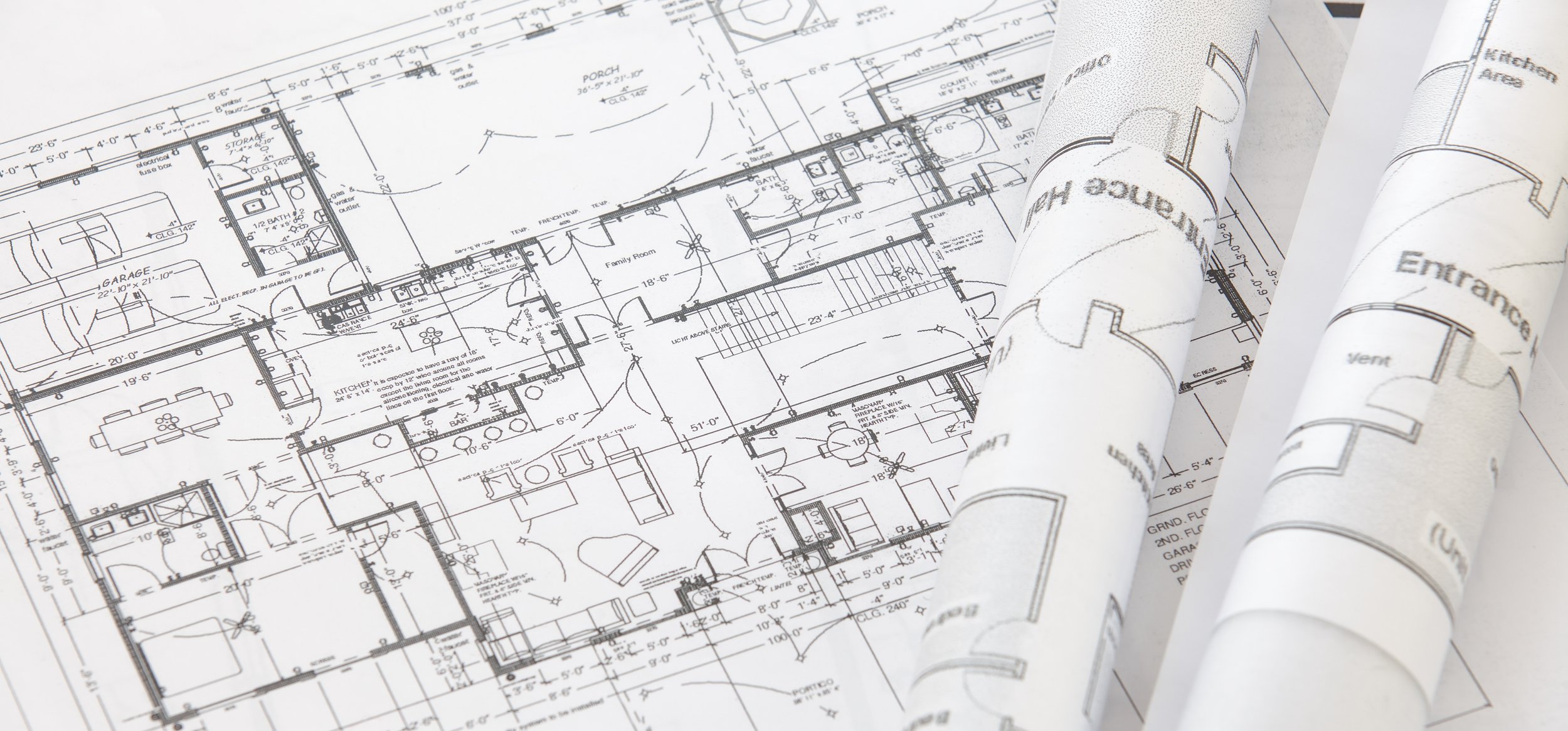
DRAWINGS, CALCULATIONS & PLANNING
TAKING CARE OF THE ENTIRE PROCESS
We provide professional technical drawings and calculations for all requirements – from building control and party wall information, to structural engineering for loft conversions and home extensions. We take the risk away from your project by ensuring you are covered for all technical aspects of your building work, allowing you to deal with matters that you're better suited to.
Our aim is to make your project easier. We'll have the right solution for you, every time. In any building project you plan, whether it's an addition, a loft conversion, or even a home renovation, you will be asked to submit structural plans and calculations. We thrive on delivering high-quality work and providing client satisfaction. Our structural and engineers drawings and calculations service can enable you to deliver a successful project with total peace of mind.
Calculations and structural drawings are essential to your project. We have developed a specific format for structural drawings based on years of experience to ensure a successful design and construction process. Just having good plans is not enough. Your prospective contractors will provide you with an estimate before construction begins. This estimate will be based on the technical drawings and calculations.
With our structural engineers' drawings and calculations service, you can feel at ease when approaching the building control department and other parties associated with your project. Our experienced team understands the building regulations inside and out, and we can provide you with professional drawings to ensure your projects are compliant to regulations, guidelines and most importantly, within your budget.
We deliver reliable, trustworthy and highly skilled professionals to fulfil all your renovation needs. Get in touch with us today for more details.


